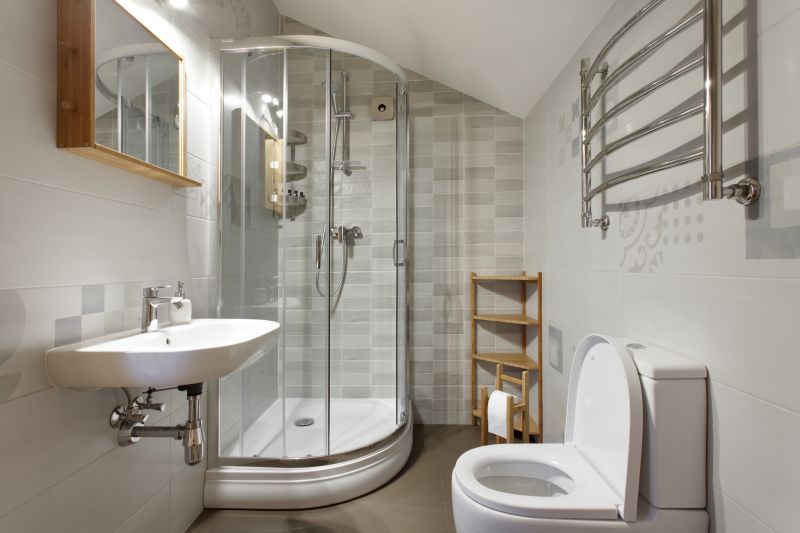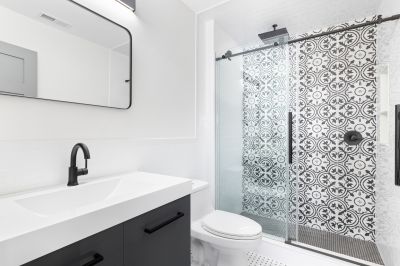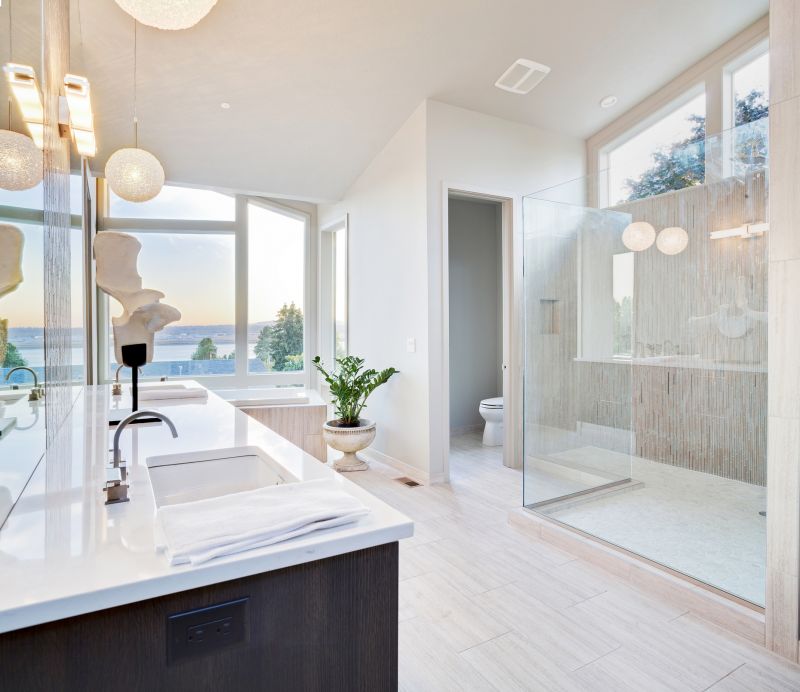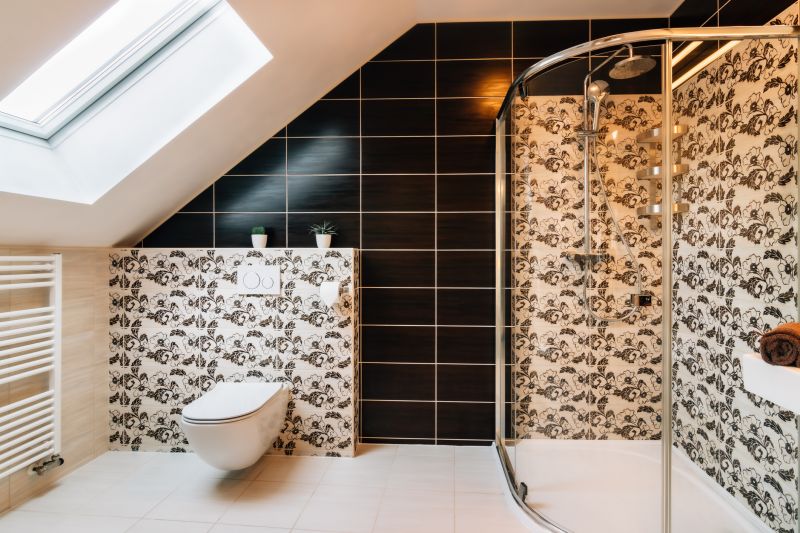Optimizing Shower Placement in Small Bathroom Designs
Designing a small bathroom shower requires careful consideration of space optimization, functionality, and aesthetic appeal. With limited square footage, choosing the right layout can make a significant difference in usability and visual harmony. Various configurations, such as corner showers, walk-in designs, and neo-angle setups, are popular choices that maximize available space while maintaining style. Understanding the pros and cons of each layout helps in selecting an option that best suits individual needs and preferences.
Corner showers utilize an often underused space in small bathrooms, fitting neatly into a corner to free up room for other fixtures. They are ideal for maximizing floor space and can be customized with glass enclosures or curtains for a sleek look.
Walk-in showers provide an open, accessible feel without the need for doors, making small bathrooms appear larger. They often feature frameless glass and simple tile work, creating a modern aesthetic that enhances space perception.

Compact shower spaces can be designed with various configurations to optimize usability while maintaining style. These layouts often incorporate space-saving fixtures and clever storage solutions.

Innovative design choices, such as sliding doors and built-in niches, help maximize functionality in limited areas, making small bathrooms more comfortable and organized.

Glass enclosures and minimal framing give the illusion of more space, while also providing a clean, contemporary look suitable for small bathrooms.

Effective use of vertical space with tall shelves or niches can add storage without cluttering the limited floor area, enhancing both form and function.
| Layout Type | Ideal Space Size |
|---|---|
| Corner Shower | 25-45 square feet |
| Walk-In Shower | 30-50 square feet |
| Neo-Angle Shower | 20-40 square feet |
| Sliding Door Shower | 25-45 square feet |
| Shower with Bench | 30-50 square feet |
| Open Concept Shower | 20-40 square feet |
| Curved Shower Enclosure | 25-45 square feet |
| Glass Panel Shower | 20-40 square feet |
Choosing the right shower layout for a small bathroom involves balancing space constraints with functional needs. Corner showers are popular for their space efficiency, while walk-in designs contribute to a more open feel. Neo-angle configurations offer a stylish alternative that fits well into tight corners, providing ample shower area without encroaching on the rest of the bathroom. Incorporating features such as built-in niches, sliding doors, or glass panels can further optimize space and improve usability. Proper planning ensures that even the smallest bathrooms can achieve a comfortable and attractive shower area.
The use of light colors and transparent materials can make small shower spaces appear larger. Light-toned tiles, clear glass enclosures, and minimal hardware contribute to an airy, uncluttered environment. Additionally, selecting fixtures that are proportionate to the space prevents overwhelming the area and maintains a balanced look. Innovative storage solutions, like corner shelves or recessed niches, keep essentials within reach without crowding the shower area. Thoughtful layout choices can transform a compact bathroom into a functional and visually appealing space.

